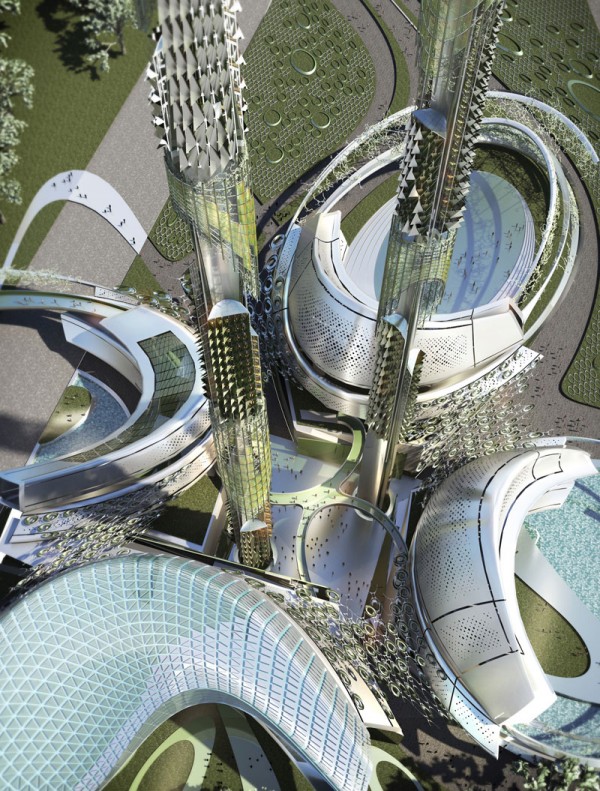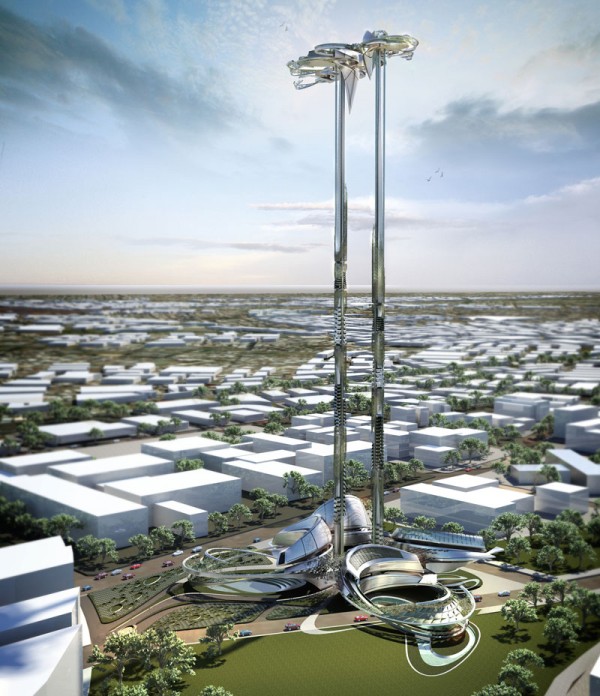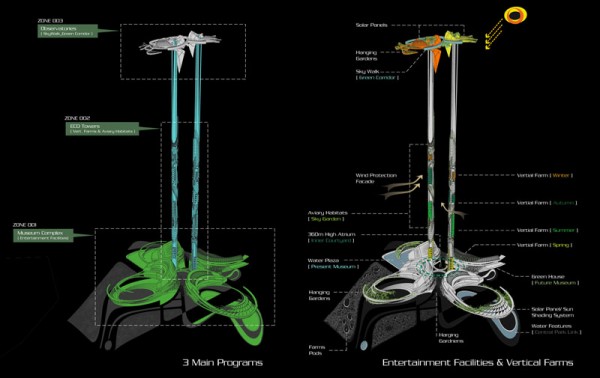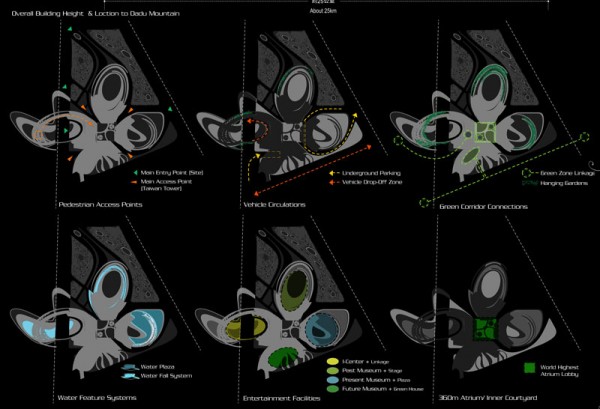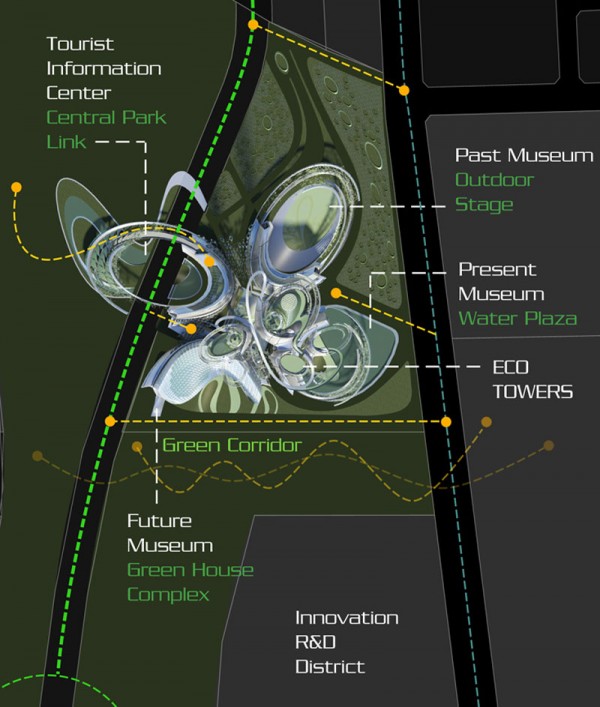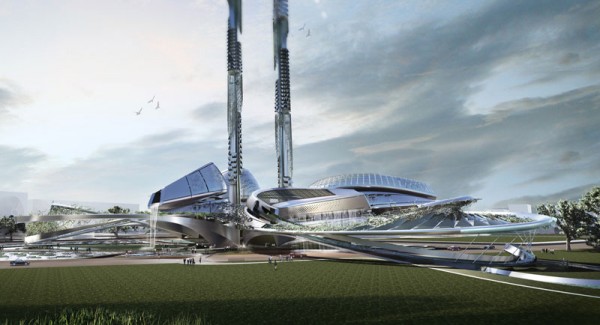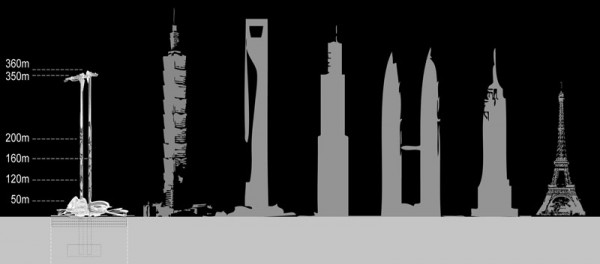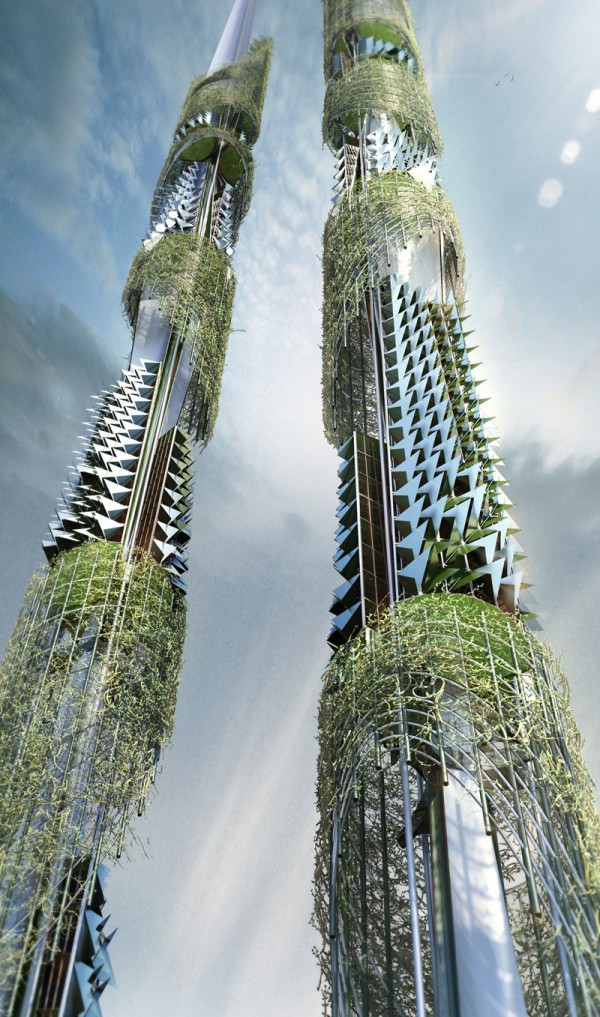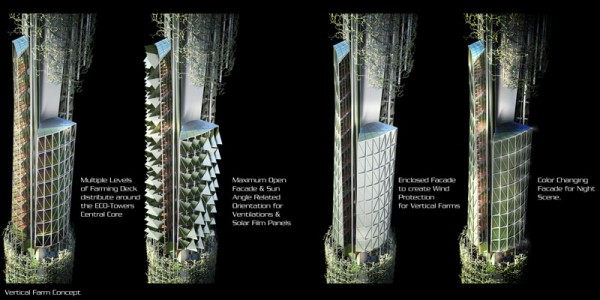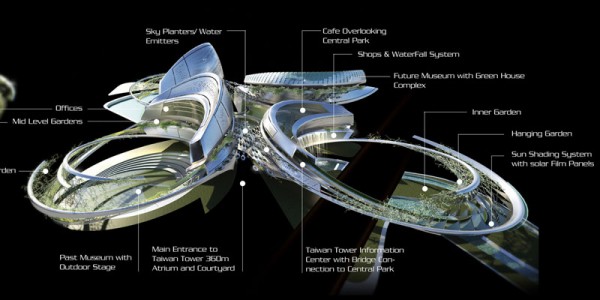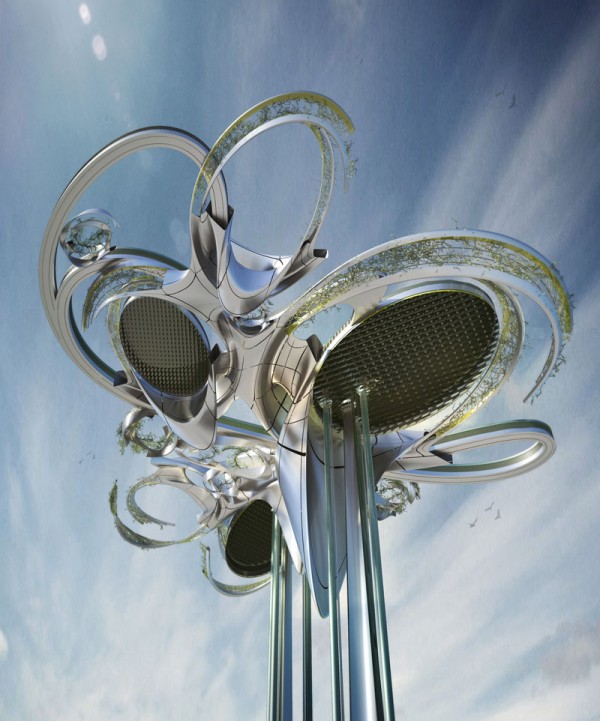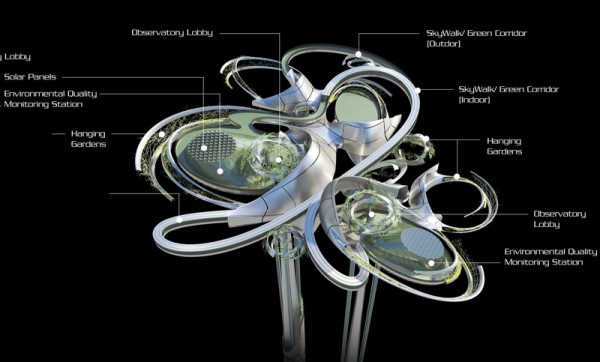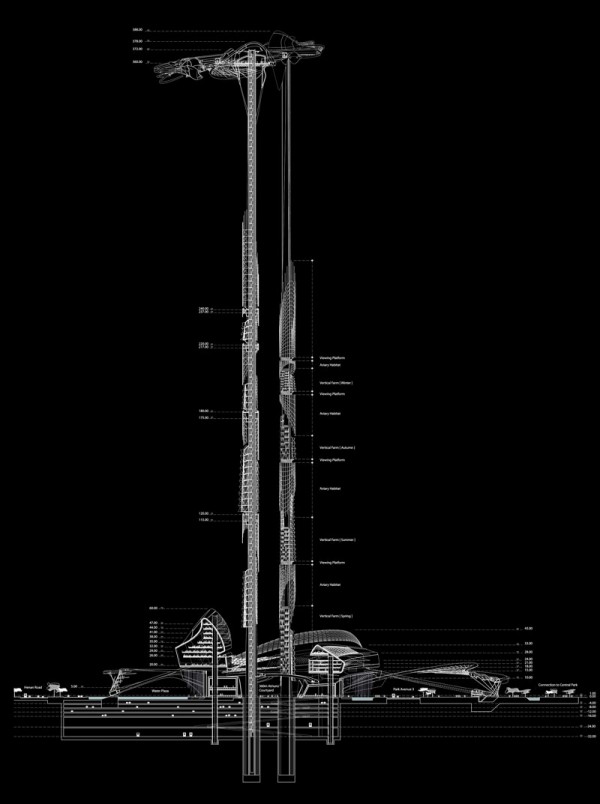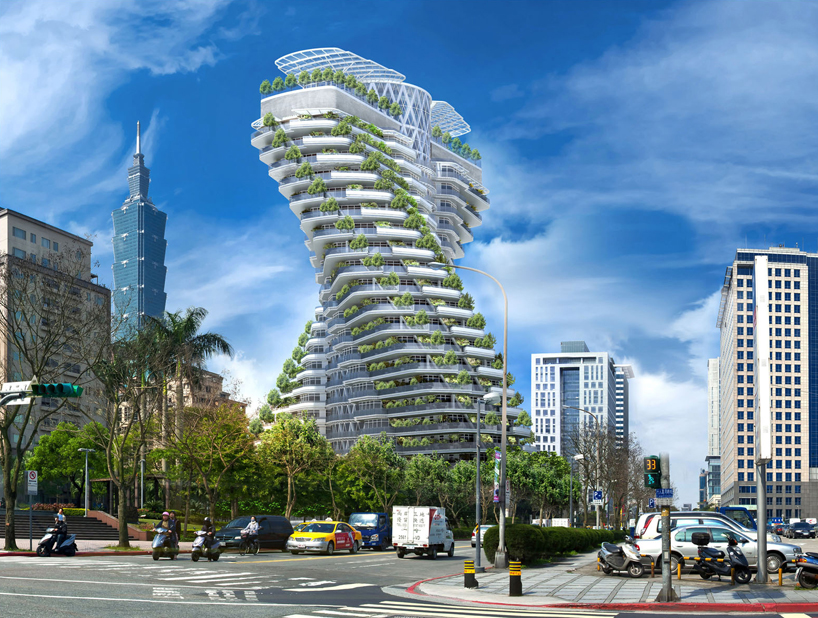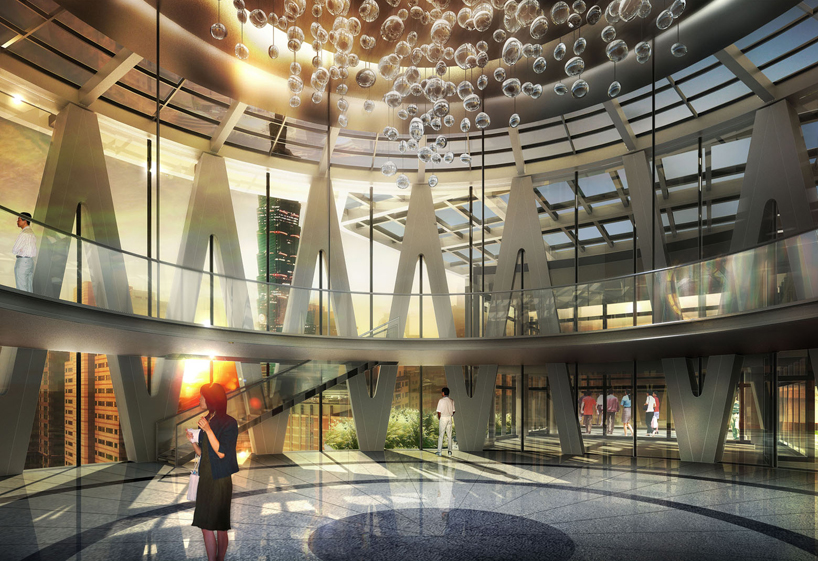'agora tower' by vincent callebaut architectures, taipei, taiwan
on the last and biggest parcel of land available for residential use in taipei city, vincent callebaut 's twisting, foliage-filled 'agora tower' will preside
over the rest of the urban xinyin district. the architect, known for his distinct eco-vision, has designed a high-density space that aims at limiting
the ecologic footprint of its inhabitants by forging a symbiotic relationship between the urban dweller and nature. tall planted balconies of
suspended orchards, organic vegetable gardens and and medicinal greenery will take root in the high-performance building. in true
cradle-to-cradle fashion, even the construction process transforms itself; industrial waste will be returned as a 'technical nutrient' to be
indefinitely recycled. the helicoidal towers appropriate their form from the structure of DNA, conceptually speaking to the building blocks of life,
as well as dynamism and twinning. four types of housing units form a full level allowing their twisting forms to optimize space for open-air hanging gardens.
the angled apartments additionally offer exceptional views of the bustling city by multiplying the transversal views of the overall east-west rhomboidal pyramid.
corbelled floors provide structure and privacy.

the tower in context
street views show the twisted form
stepped levels optimize sunlight for gardens and greenery
convex and concave curves make up the serpentine tower, surrounded by a luxuriant forest and
interjected by a pedestrian square and aquatic glade. a central circular light well remains fixed and provides ample illumination and ventilation to
the deepest levels of the architecture, namely the car park and swimming pool. the cylindrical void organizes the twisting 'green core', a vertical garden
and farm cultivated by the building tenants. a looping band of circulation, comprised of 2 staircases, 4 high speed elevators and 1 car elevator, creates an
entry foyer for each unit. photo-voltaic cells, rainwater filtration systems and phyto-depuration structures complement the morphology of the landscaped balconies.
ascending terraces are open air and enjoy maximum exposure to sunlight, while descending balconies are shielded by the superior level and create optimal
spaces for aromatic gardens. the realization of this building is a testament to the reality that landscape can rebuild itself on the city and that ecologic resilience
need not be an abstraction of far-fetched solutions.

the luxurious residences are accompanied by a lush park and plaza
interior view of the pool
curved programming characterizes the vertical 'green core' in the main entry lobby
a below-grade care park is well lit and ventilated with the glazed design
interior view of one of the units
the sky lobby affords panoramic views of the city
the landscape balconies lend a richness to the interior architecture
view from the tower to son gao road
a model of the building's serpentine twist
models show night illumination
site view
elevations
mass diagram
project info:
type: competition, first prize winner in november 2010
client: bes engineering corporation, taipei
contract location: xinyin district, taipei city, taiwan
program: 40 luxurious apartments + facilities
surface area: 42.335.34 square meters
delivery: 2016
current phase: construction documents – below grade under construction
green certification: LEED gold
international design architect: vincent callebaut architectures, sarl paris
local architect: lkp design, taipei
local structure engineering: king le chang & associates, taipei
local mep engineering: sine & associates, taipei
international interior architect: wilson & associates (wa), los angeles
international landscape architect: swa, sausalito, san francisco
local landscape architect: horizon & atmosphere (h&a), taipei
international lighting designer: l'observatoire international, new york
local lighting designer: unolai design, taipei
green consultant: enertek, taipei
vca’s team: emilie diers, frederique beck, jiao yang, florence mauny, volker erlich, philippe steels, marco conti sikic, benoit patterlini, maguy delrieu, vincent callebaut
model maker: patrick lauren











